Architecture and Landscape 2025
XVIII International Architecture and Landscape Workshop
July 4 - 19, 2025
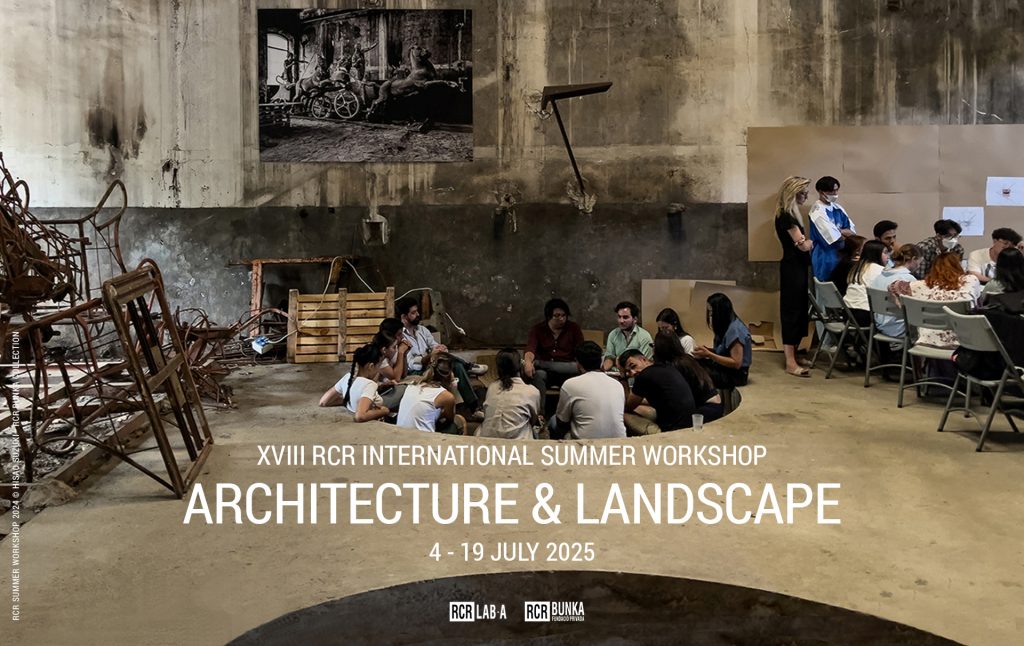
Directors: RCR Arquitectes – Rafael Aranda, Carme Pigem, Ramon Vilalta
Teaching team: José de Villar, Carlos Chacón, Alberto Collet, Mauro Turín and Helena Trias
Duration: 15 days
Teaching load Workshop: 115 hours
Open Program load: 8 hours
Level: Advanced
Language: Spanish / English
Place: Barberí Space, Olot (Girona), Spain
REGISTRATIONS CLOSED
Video XVIII International Architecture and Landscape Workshop
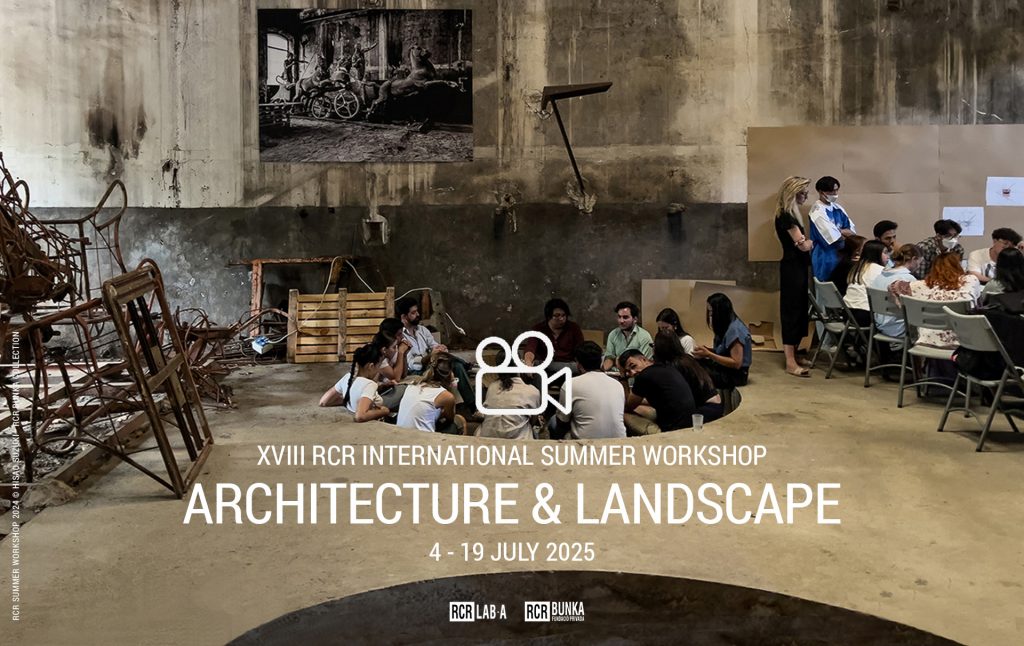
In this video, you will discover the highlights of the 18th International Architecture and Landscape Workshop at the RCR Summer Workshop 2025: a vibrant recap featuring standout moments, creative processes, and exclusive interviews with its participants. A privileged look into the innovation, talent, and spirit that define this unique experience.
Video by Fèlix Duart
Experiences
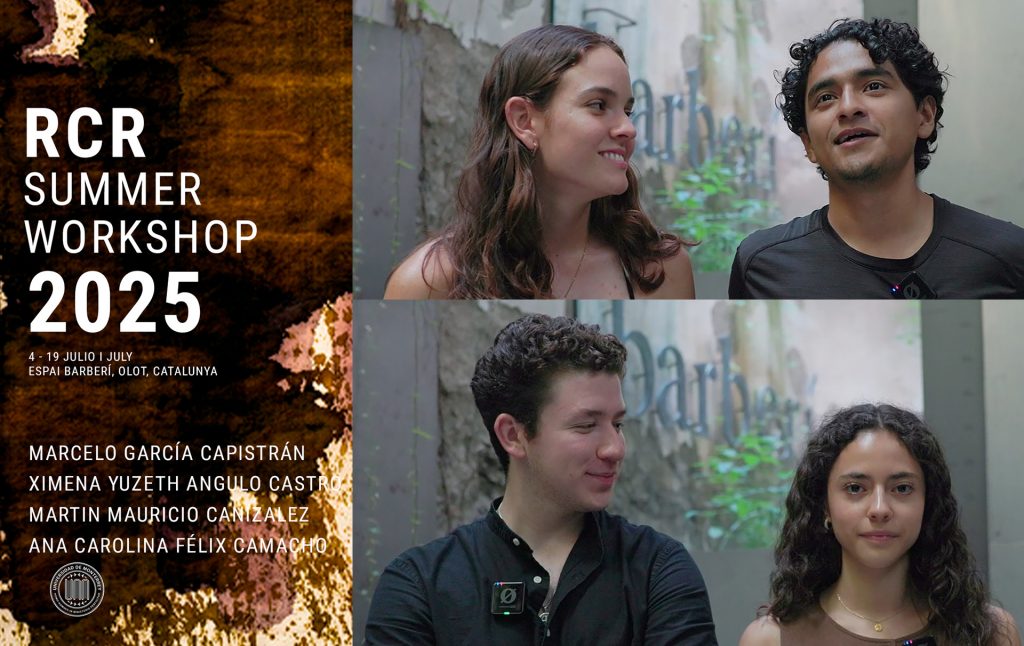
In this short video, we present the experience of Marcelo García Capistrán, Ximena Yuzeth Angulo Castro, Martín Mauricio Cañizales, and Ana Carolina Félix Camacho, students from the University of Monterrey (Mexico) who took part in the 18th International Workshop on Architecture and Landscape within the RCR Summer Workshop 2025, thanks to a scholarship awarded by their university.
From Olot, the four students engaged in an immersive process of shared creativity, where observation, collective work, and dialogue became driving forces for exploring new ways of understanding and inhabiting the landscape. Their perspective, full of energy and sensitivity, enriched the workshop and contributed new insights into the relationship between architecture, territory, and human experience. An inspiring testimony to the transformative potential of international learning and the value of building creative networks across countries and cultures.
Conditions
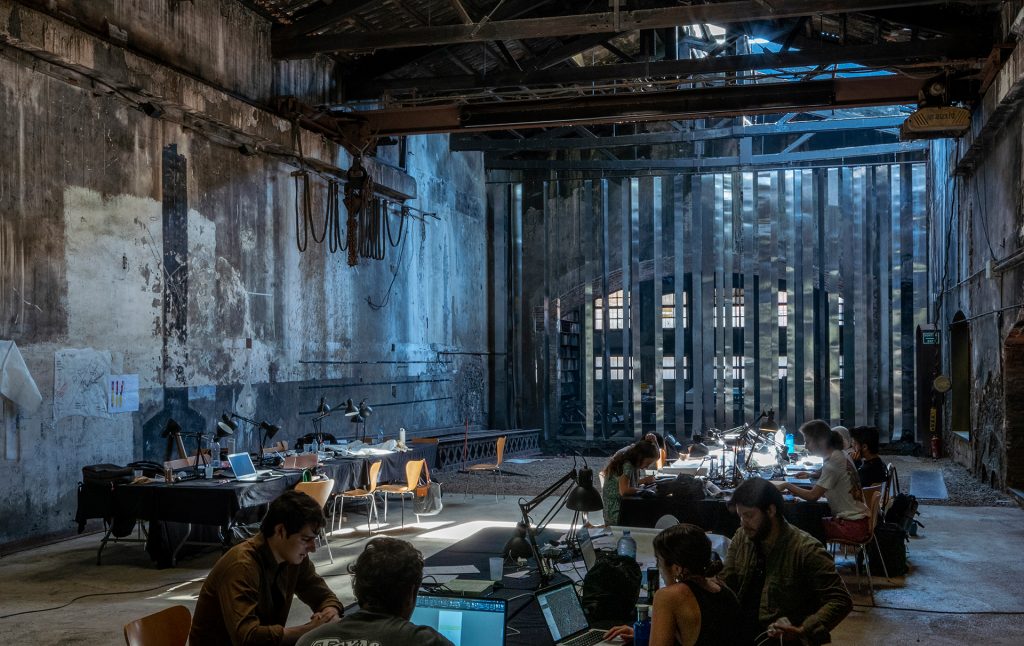
Places available: 60 presential places
Profile: Architects and Architecture students in the final year of their degree.
Registration: It is necessary to fill out the form at Registration.
Registration fee: 50 euros (non-refundable).
Admission process: All those registered will take part.
Admission criteria: Assessment of CV portfolio.
Tuition fee: 800 euros.
Inclusions: The tuition fee includes the costs of the workshop program. The participant assumes the expenses related to travel, maintenance and accommodation.
Method of payment: Through the Stripe platform.
Certificates of participation: RCR and the Barcelona School of Architecture (ETSAB-UPC) issued certificates.
Terms
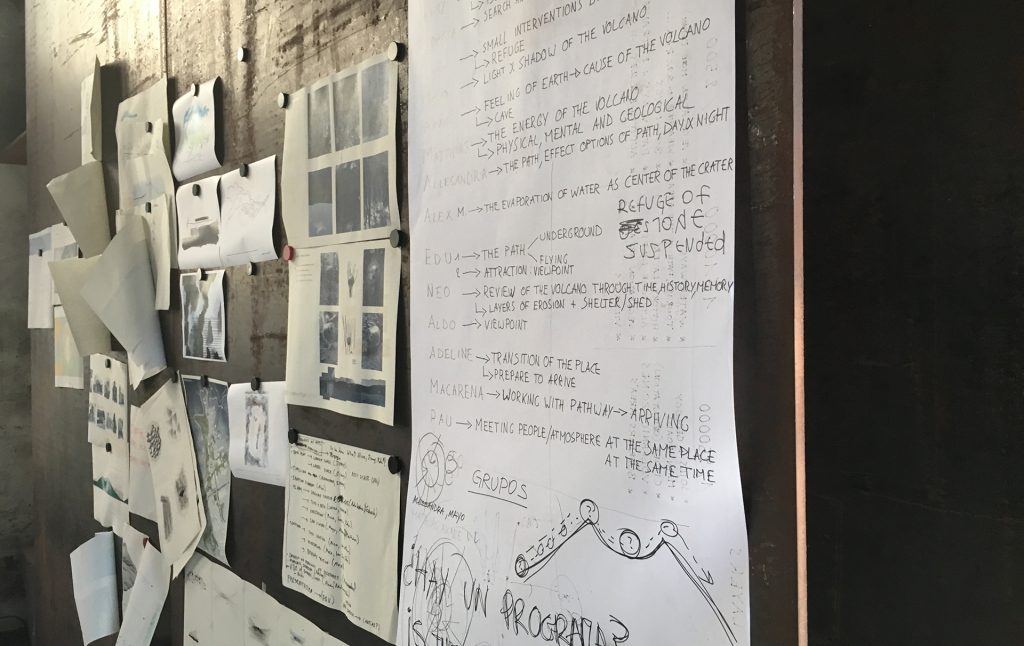
Admission process by open call
First Call
Friday, March 14, 2025. Registrations open.
Friday, April 25, 2025. Registration deadline.
Wednesday, April 30, 2025. Communication of admissions, waiting list and denials.
Wednesday, May 7, 2025. Tuition payment deadline.
Second Call
Friday, May 9, 2025. Notification of waiting list admissions. Registrations open.
Friday, May 16, 2025. Registration deadline.
Friday, May 23, 2025. Tuition payment deadline.
Friday, May 30, 2025. Cancellation Deadline.
XVIII International Architecture and Landscape Workshop
Friday, July 4, 2025: Start of the workshop.
Saturday, July 12, 2025: Excursion to the new Perelada winery.
Saturday, July 19, 2025: End of the workshop.
Aim
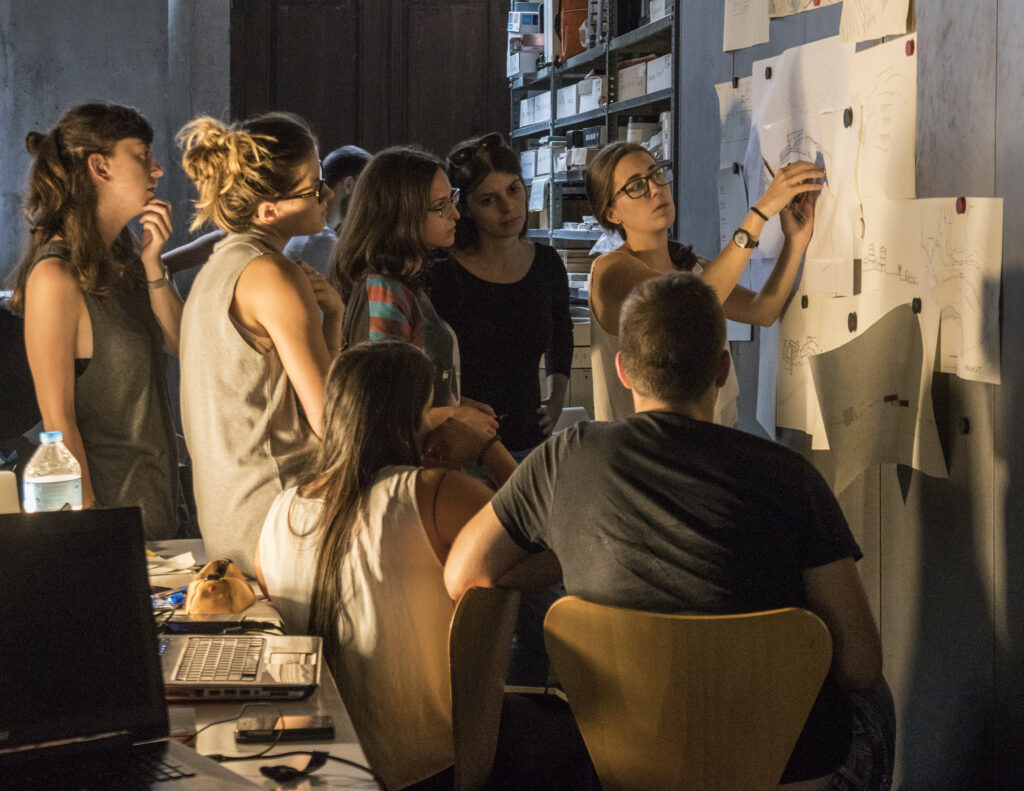
The aim is to understand, by trying it out, the inseparable link between architecture and place, landscape and culture, sharing and creating, putting into practice the working methods of RCR Arquitectes in the same territory and space of their work.
In this edition, we will delve into interdisciplinarity, integrating participants in the Photography workshop into groups that will contribute to the projects through their ability to communicate suggestive images that transmit atmospheres and intentions.
Program
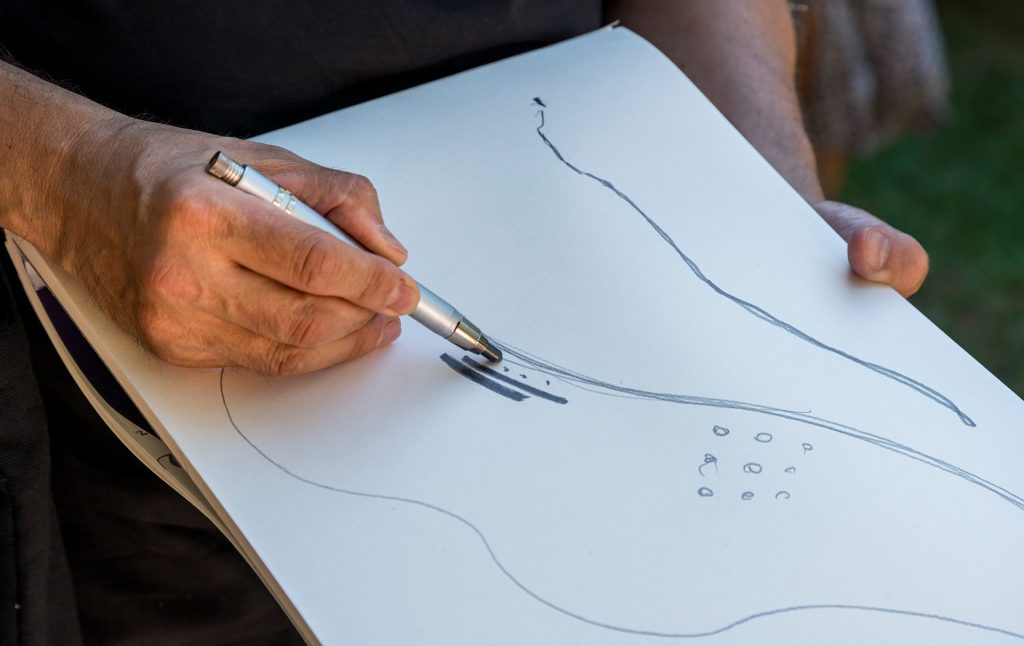
Creative Workshop. Teamwork on an exercise to assess the ability to respond intellectually engaging, relevant to the place and with communicative effectiveness, as would be expected in an architectural competition.
Reviews. In addition to the internal corrections with the teaching team, there will be a weekly review with RCR Arquitectes.
Internal Program. Lectures on topics related to the methodology of RCR Arquitectes and specific issues of the exercises that must be developed.
Excursion to RCR’s work. Guided visit to the new Perelada winery to analyse the critical aspects of the project.
Open Program. Thematic lecture series on cinema and architecture.
Excursion to the work of RCR - 12 July 2025
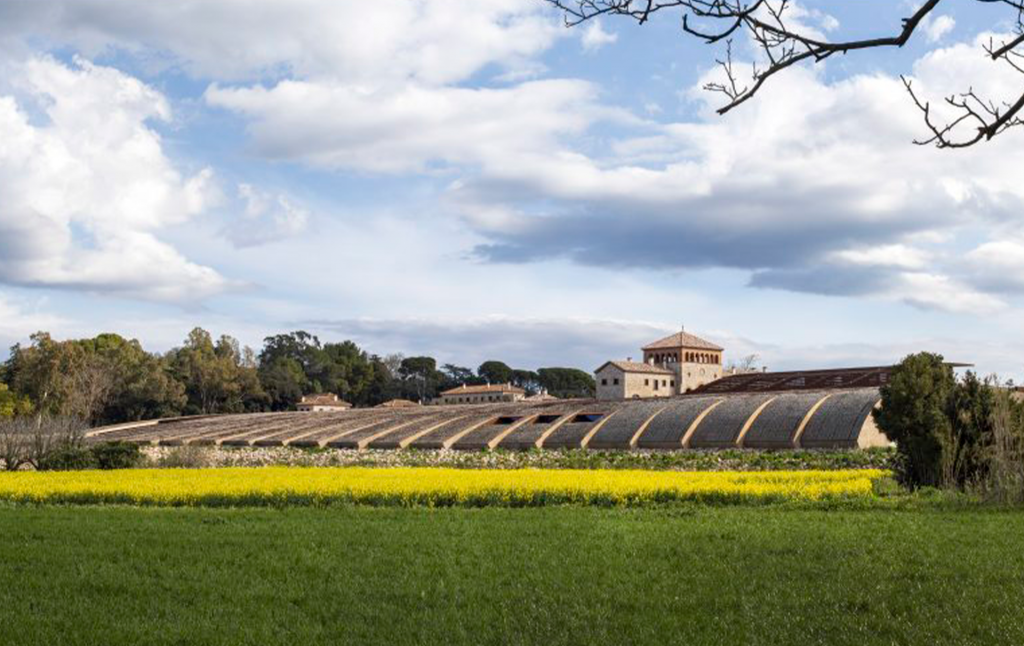
As part of the Summer Workshop program, we will take a guided tour of the new Perelada winery where the keys to the project will be analyzed. This visit is included in the RCR Summer Workshop 2025 Program.
Excursion to the work of RCR (optional) - July 5 and 6, 2025
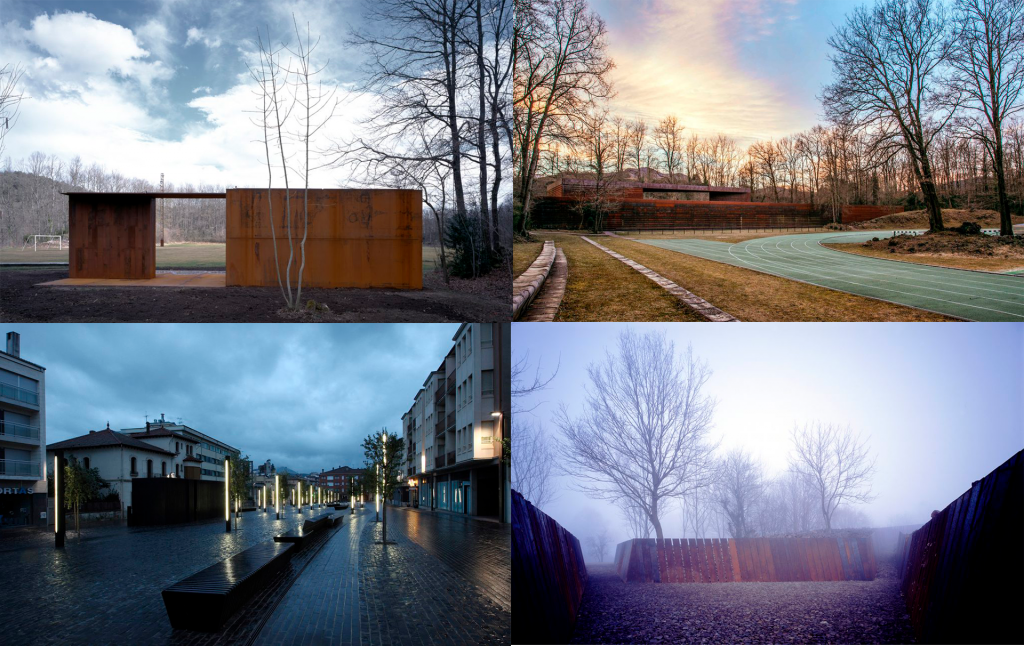
To visit the work of RCR in Olot and surroundings you have two options:
1- Visit on your own, with the help of the exclusive graphic material, which we will share with you.
2- Hire the EXTENDED experience, organized by our EuroLAB collaborators. They organize an itinerary with cocktail included. For price and booking information, fill in the form.
Skills and Materials
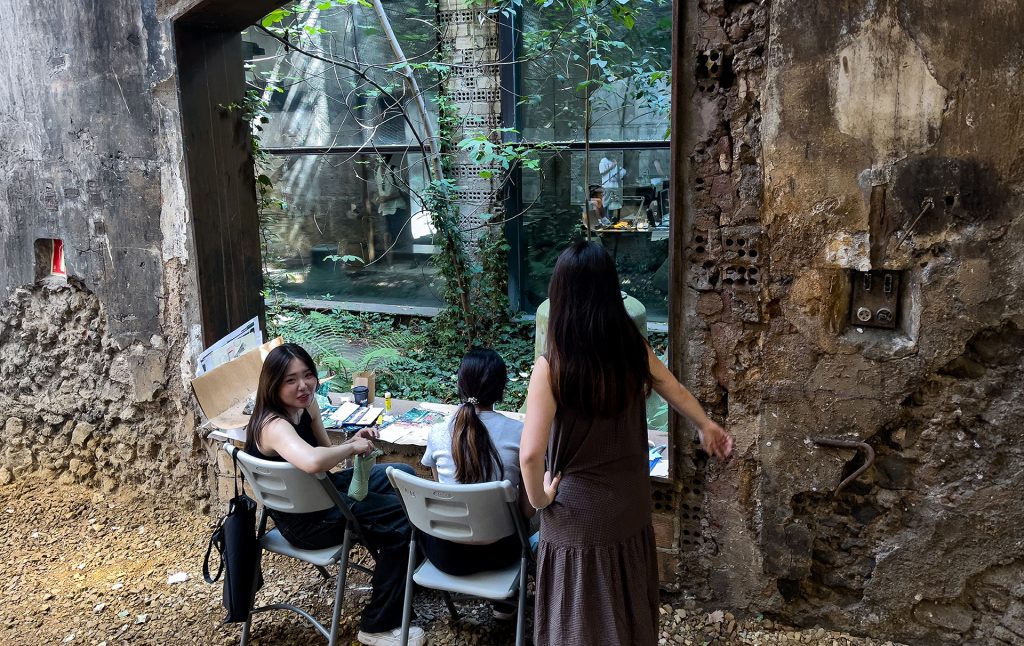
Software
- AutoCAD for 2D drawing
- Adobe Photoshop
- Adobe InDesign
- Preferred program for 3D modeling
Technical Requirements
- Computer with recommended minimum screen resolution of 1440px.
- Updated browser to access Google Drive for storage and synchronisation services of the workshop contents, collaborative work, and exercise archiving.
- Install WhatsApp instant messaging on the mobile phone for information and organisation through RCR chat groups.
Artistic material
- We provide basic material
- We advise you to bring your preferred material to work on the conceptual and artistic expression of the project (copic, markers, watercolors, cakes, collage materials, etc.)
Exercise: The Sagrada Família in modern-day Barcelona
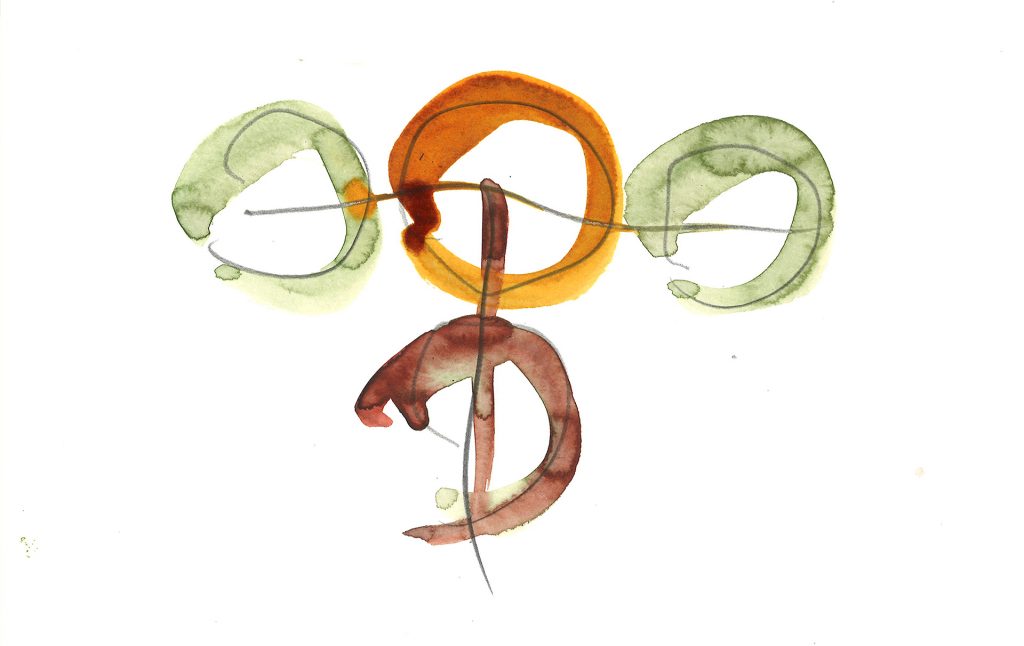
The construction of the Sagrada Família church, the work of Antoni Gaudí, began in 1882 and is still in progress. Gaudí proposed inserting the church into the urban fabric of the Eixample district of Barcelona by its representativeness and symbolism. This question has yet to be resolved and is included in the exercise with an approach to the mountain-sea connection to articulate a global strategy as an intervention instrument. The exercise was initiated in the last edition and will build on the results of the previous workshop. The exercise began two editions ago and will be expanded on the basis of the results of the previous workshops. The keys to the analysis of the previous edition will be shared, in order to understand the complexities of the site in an agile way from the beginning.
Exercise led by tutors Carlos Chacón, José de Villar and Alberto Collet.
Participants: G1 | Carlos Chacón: Agustina González Iñigo, Spain · Alicia de Lucas Bautista, Spain · Ana Carolina Félix Camacho, Mexico · Camilo Villagrán Oyarzún, Chile · Germán Arcieri, Uruguay · Juan Manuel Lanziano, Argentina · Laia Pons Juana, Spain · Mariona Planas Palahi, Spain · Martín Mauricio Canizales Pérez, Mexico · Santiago Javier Espinosa Posso, Ecuador · Ximena Yuzeth Angulo Castro, Mexico. G2 | José de Villar: Assumpta Rosinés Fonoll, Spain · Barbara Bribiesca Cendejas, Mexico · Diana Álvarez Tortosa, Spain · Erik Castañeda Arroyo, Mexico · Jorge Carlo Ambrosio Ramírez, Mexico · José Iván Sánchez León, Mexico · Marcelo García Capistrán, Mexico · Maria Croques Gontad, Spain · Martín Vasco Ferro, Spain · Maximiliano Paz, Mexico · Nicolás Alfredo Calivari, Argentina · Victoria Monsalve Vallespir, Chile. G3 | Alberto Collet: Ian Carlo Silva González, Mexico · Joseph Hill, United States · Jyotsna Suresh, India · Marco Angelelli, Italy · Martin Kunchev, Bulgaria · Meng-Pu (Mitty) Wu, Taiwan · Nathan Schellings, Belgium · Neel Shah, India · Nidhi Ravi, India · Rachel Borzone, United States · Samruddhi Pawar, India · Shota Mizuno, Japan · Takuma Saito, Japan · Tamás Kocsis, Hungary.
Sketch: The Sagrada Família in modern-day Barcelona, Series 1, June 2024. Gouache with ink and pencil on Canson Imagine paper 200 g/m². 23×32.5 cm. 24-203_E01
Exercise: Culture Streets in Olot
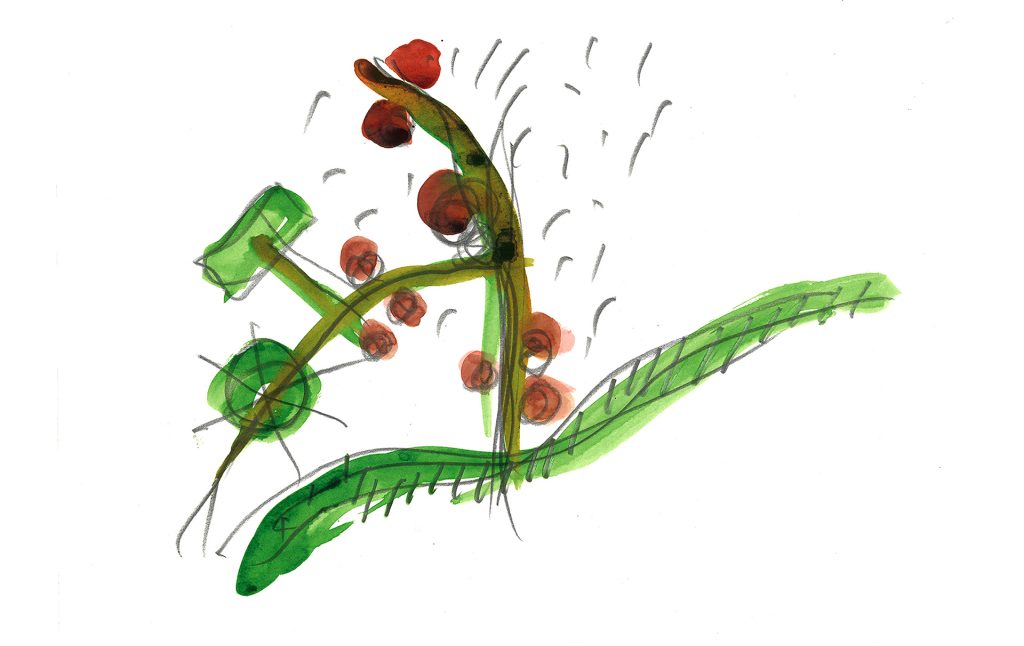
The Natural Park of the Volcanic Zone of La Garrotxa, with the city of Olot at its centre, represents the finest example of volcanic landscape in the Iberian Peninsula. This project aims to study, redesign, and reimagine certain streets of the city as spaces that can transform its urban fabric, connecting the past, present, and cultural future. These streets are envisioned as cultural spaces and vibrant places where architecture, craft studios, commerce, and facilities coexist with the daily lives of the people of Olot, facilitating walks, celebrations, and gatherings. Streets of Culture proposes an urban model that places culture at the heart of identity and community, integrating the city, its inhabitants, and nature into a shared cycle of experiences.
Exercise led by tutors Mauro Turín and Helena Trias.
Participants: G4 | Mauro Turin: Anna Prat Sallés, Spain · Bruno Pietroboni, Argentina · Ennio Rotondi, Italy · Guillem Prior Carregui, Spain · Juana María Rodríguez Gutiérrez, Nicaragua · Lara Jiménez González, Spain · Lluc Chia Colomer, Spain · Mario González de la Peña, Spain · Patricio Martínez, Mexico · Rafael Robles, United States / Mexico · Valeria Martínez, Argentina. G5 | Helena Trias: Amrita Goyal, India · Chris Atha, United Kingdom · Fandi (Mika) Sun, China · Federica Iorio, Italy · Hsiao Chen (Jenny) Liao, Taiwan · Hsin-Han (Hank) Yang, Taiwan · Igor Augusto de March, Brazil · Omkar Gajare, India · Parth Koli, India · Simon Győri, Hungary · Yuna (Angela) Chung Park, United States.
Sketch: Culture Streets, Series 1, June 2025. Gouache with ink and pencil on Canson Imagine paper 200 g/m². 23×32.5 cm. 25-203_E03
Internal Program · Barberí Space · Olot · RCR Conferences · Friday, July 4, 2025
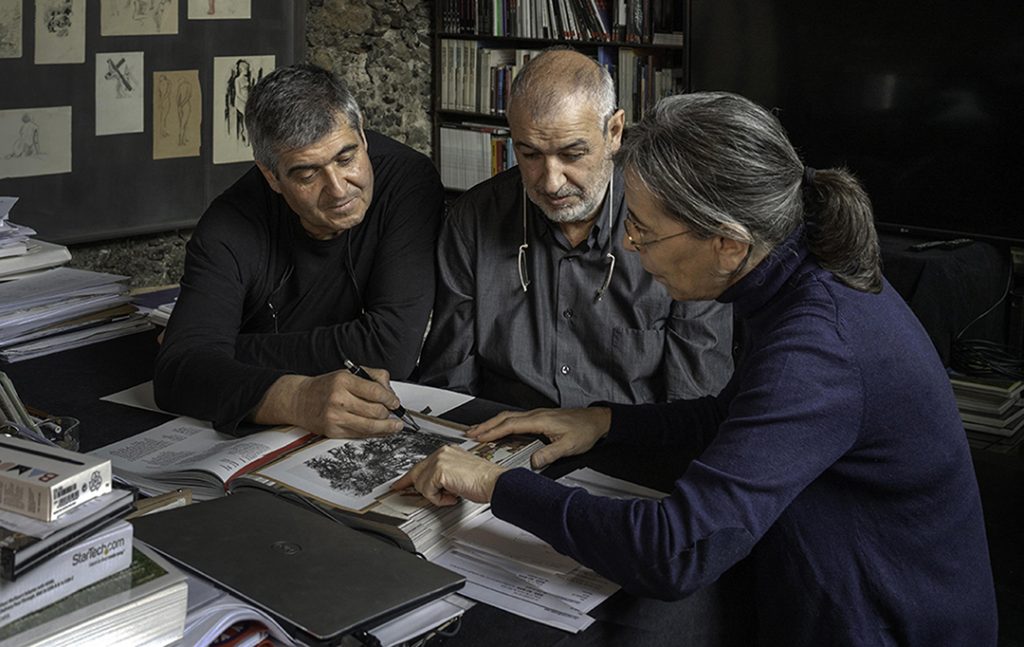
Introduction · Conference · The Site · RCR Arquitectes
Analysis and interpretation of the site in the work of RCR Arquitectes.
References:
- Open Program 2021 · Conference · The Sense of Place · Jordi Pigem: WATCH VIDEO
- Open Program 2021 · Conversation between Rafael Aranda, Josep-Maria Mallarach and Jordi Pigem: WATCH VIDEO
Introducció · Conference · La comunicació del projecte · RCR Arquitectes
How do you present a project with the RCR Arquitectes methodology of site analysis, program, concept, and response using the example of a work from the studio?
References:
- READ Introduction to Drawings
- SEE selection of Conceptual Drawing
Intern Program · Cloister of the Basilica of the Sagrada Familia · Barcelona · Conference Juan de Dios Trias de Bes · Monday, July 7, 2025
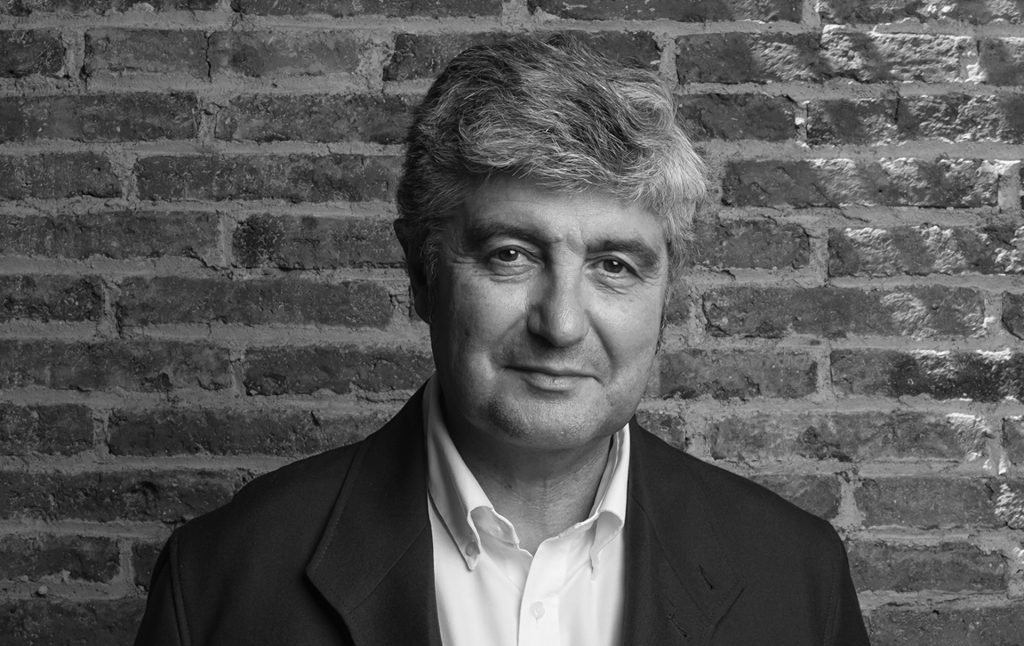
Exercise: The Sagrada Família in modern-day Barcelona · Conference · Architectural Considerations on the Basilica of the Sagrada Familia · Juan de Dios Trias de Bes
Juan Trias de Bes (Barcelona, Spain, 1964) is an architect from the Barcelona School of Architecture (ETSAB-UPC) 1991. He opened his professional studio, TdB Architects, in 1992 in Barcelona, where he maintains the activity of building and urban planning. In 2013 he obtained the qualification “cum laude” for his doctoral thesis “Material Architectures” at the ETSAB. He authorises institutional works, such as the Academy of Medical Sciences headquarters, the Grífols Laboratories headquarters, the ESADE University in Sant Cugat, and the Natura Bissè headquarters and factory. In rehabilitation, he credits interventions such as the Hotel Mandarin, the modernist Burés House or the restoration of Palau Moxò. In research, he is a member of the Technological Innovation Laboratory (LITEIS) of the UIC Barcelona, where he directs the Research Department “hARQware Chair”. In teaching, he is responsible for the Architectural Design area of the UIC School of Architecture in Barcelona. In humanities, he is a Member of the Royal European Academy of Doctors, a Founder of the Catalan Society of Architecture and Health, a Member of the Research Advisory Council of the Antonio Gaudí Study Center and the Board of Trustees of the Foundation of the Construction Board of the Temple of the Sagrada Família.
Internal Program · Barberí Space · Olot · Conference Itzíar González · Monday, July 7, 2025
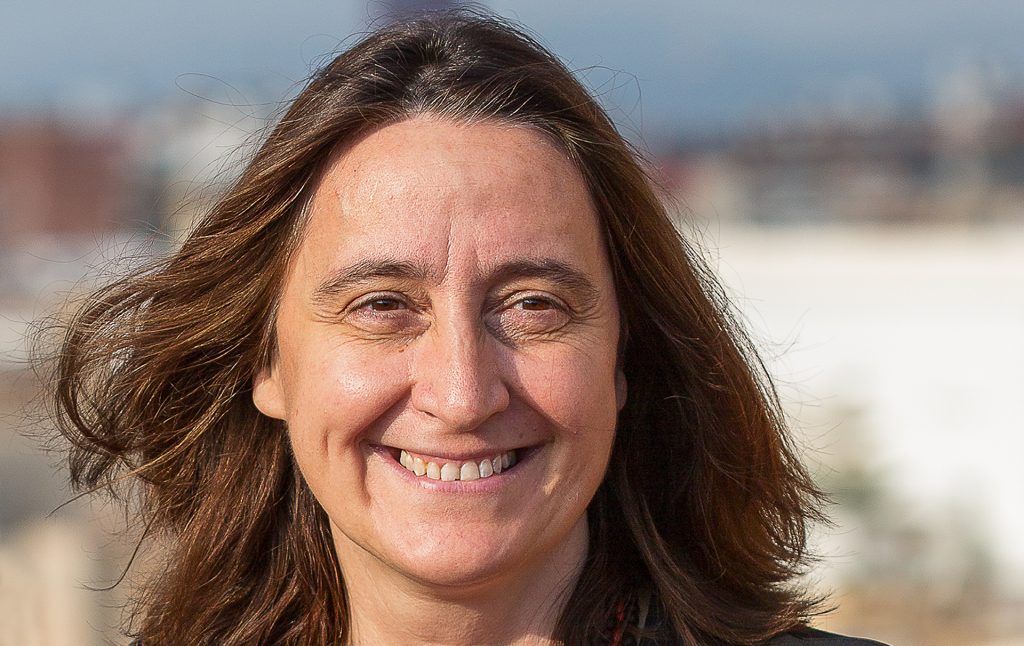
Exercise: Culture Streets in Olot · Conference · Current Intervention Strategy for the Comprehensive Regeneration of the Historic Center of Olot · Itzíar González
Itziar González Virós (Barcelona, Spain, 1967) is an architect and social urban planner. She works on urban degrowth, optimization of public housing, rehabilitation of historic urban centers, and restoration of buildings in rural areas. Since 2002, she has specialized in mediation and conflict resolution processes in public spaces, as well as participation and cooperation between citizens and public administration. Former councilor of the Ciutat Vella district of Barcelona (2007-2010). With the UTE km ZERO, she won in 2017 the international competition for the comprehensive transformation of La Rambla in Barcelona. She is an activist and promoter of the ParlaMent Ciutadà and president of the Citizens’ Observatory Against Corruption. She is currently leading the comprehensive regeneration of the historic centre of Olot (Girona).
Teaching Team
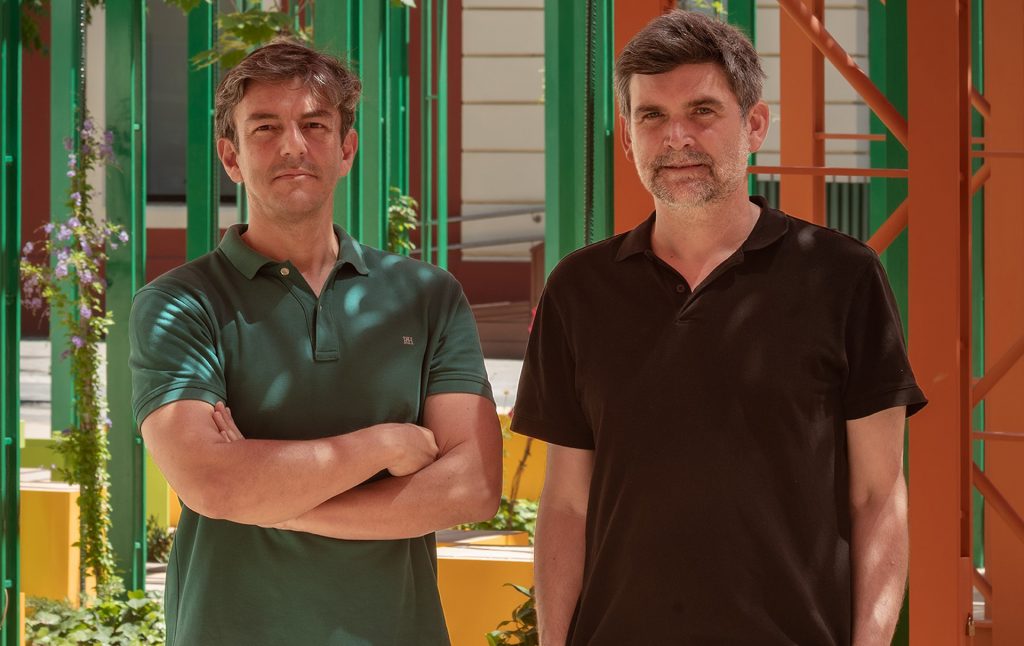
Architects
Tutors
Exercise: The Sagrada Família in modern-day Barcelona
In collaboration with EuroLAB
José de Villar Martínez (Madrid, Spain, 1976) is an architect graduated from the School of Architecture of Madrid (ETSAM-UPM) in 2003 and holds a postgraduate diploma since 2010. He served as team leader at SELGASCANO (2003–2006) and as an advisor at Infonavit (Mexico, 2014–2016). He is the co-founder of DVCH and a tenured professor at Tecnológico de Monterrey, a position he has held since 2018. He has been collaborating with the RCR Summer Workshop since 2023.
Carlos Chacón Pérez (Madrid, Spain, 1977) is an architect and PhD from the School of Architecture of Madrid (ETSAM-UPM), degrees obtained in 2003 and 2022, respectively. In 2010, he studied botany in the Master’s program in Gardening and Landscape Architecture at the School of Agricultural Engineering in Madrid (UPM). He has collaborated with SMAO Sancho-Madridejos Architecture Office and SELGASCANO. He is the co-founder of DVCH. He was a tenured professor at Feng Chia University from 2018 to 2022 and has been an international chair professor at Tecnológico de Monterrey since 2022, as well as an associate professor at Universidad Nebrija since 2023.
DVCH DeVillarCHacon is an architecture studio founded in Madrid in 2008, with activity in Spain, in Mexico since 2016, and in Taiwan since 2020. Their projects —awarded and internationally published— aim to balance nature, society, and urbanity through architecture at all scales. Among their most notable works are the Vegas Altas Conference Centre in Villanueva de la Serena, the Music and Dance School of Ciutadella in Menorca, Dénia Park, and the Lomas de Sotelo Linear Park in Mexico City.
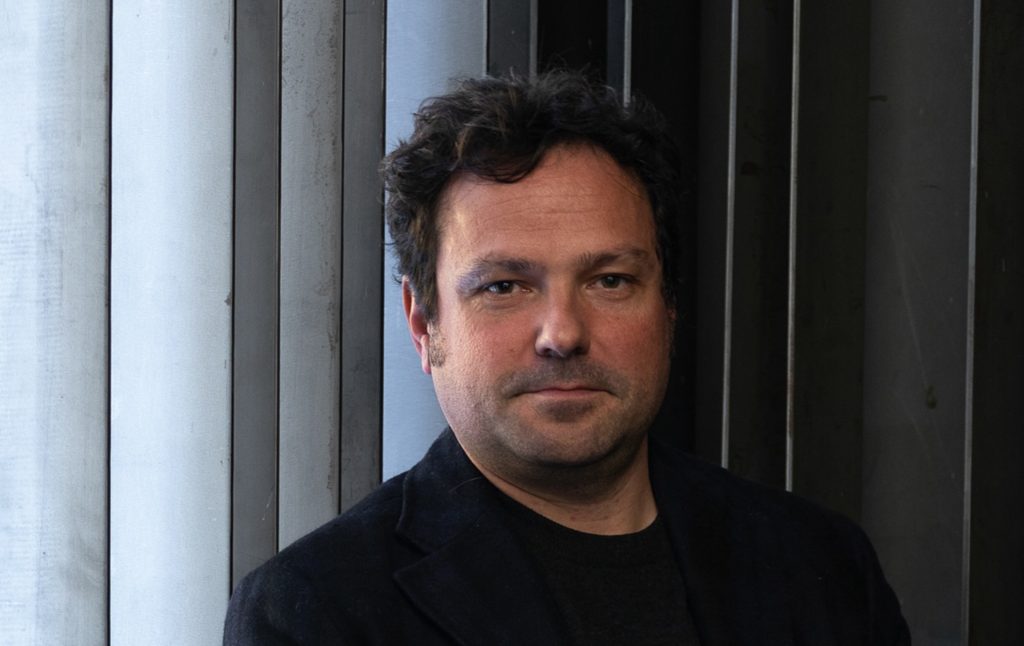
Tutor
Exercise: The Sagrada Família in modern-day Barcelona
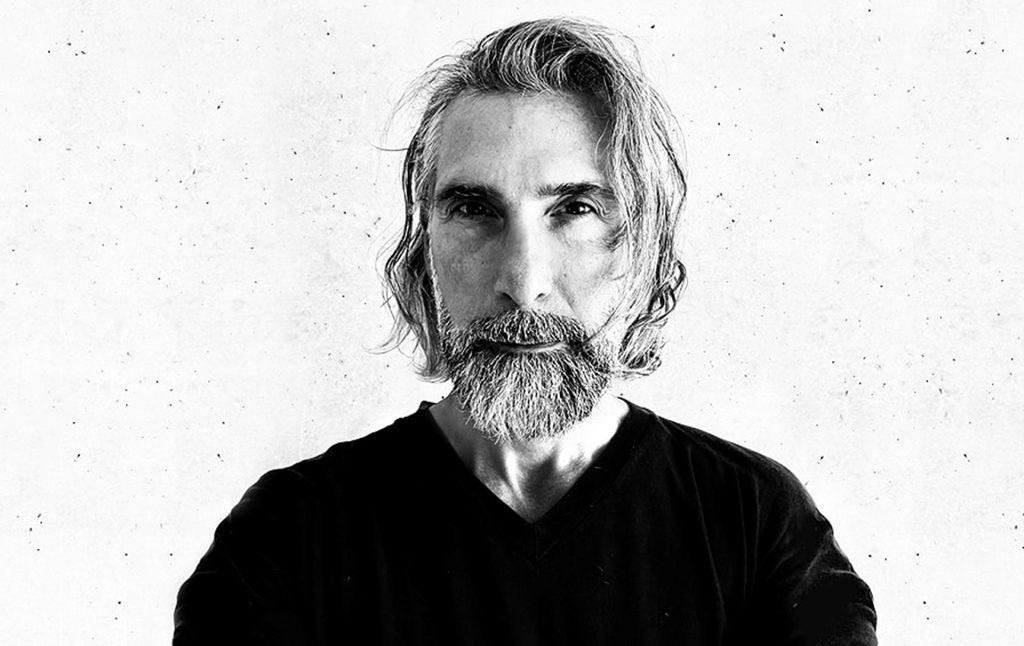
Architect
Tutor and Coordinator of the Teaching Team
Exercise: Culture Streets in Olot
Mauro Turin (La Pampa, Argentina, 1969), an architect from the University of Buenos Aires (FADU-UBA), leads a practice that researches the structural intersection of gravity, vacuum, archaism and time in Switzerland. In 2010, he was laureate of the Europe 40under40 Awards. His projects and works have been published in European, Asia, and South American architecture magazines. The Quito Pan-American Biennial of Architecture in Ecuador, the Museum of Fine Arts of Santa Fe in Argentina, The City and The World Symposium in Spain and the Europe 40under40 Awards in Greece have exhibited his work.
Between 2005 and 2019, he has taught and criticised at Universidad de Buenos Aires (FADU-UBA), Universidad Nacional de Rosario (FAPyD-UNR), the University of Miami School of Architecture (UM-SoA), Escuela Técnica Superior de Arquitectura de Madrid (ETSAM), at the School of Architecture of Geneva (HEPIA) and Faculté d’Architecture La Cambre Horta de Bruxelles (ULB). Mauro Turin has been lecturer at École Nationale Supérieure d’Architecture de Grenoble (ENSAG), at University of Miami School of Architecture (UM-SoA), at the Jan Michalski Foundation, at Centro Colon Madrid, at the Architects Association of La Pampa, at Universidad de Mendoza (FAUD-UM) and at Universidad de Buenos Aires (FADU-UBA). Being a Visiting Professor at the University of Miami School of Architecture (UM-SoA) and as part of its Advanced Architectural Project Workshop, he promoted the first RCR Workshop in La Vila in February 2018. He has collaborated with the RCR Summer Workshop since 2018.
Studio Mauro Turin · Instagram
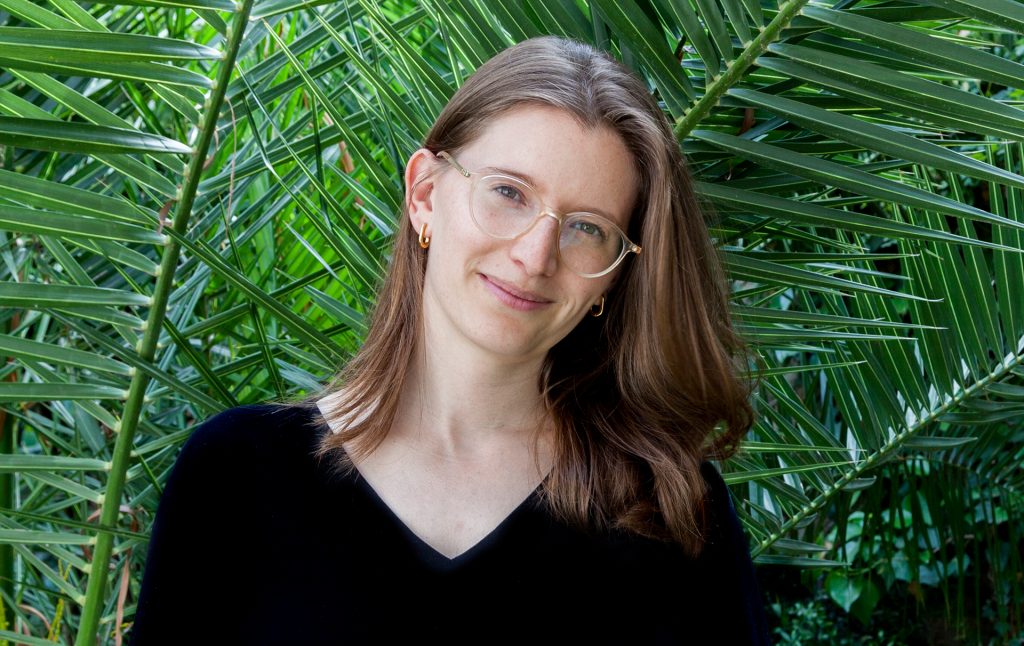
Architect
Tutor
Exercise: Culture Streets in Olot
In collaboration with the Barcelona School of Architecture (ETSAB-UPC)
Lecturer at the Department of Urbanism, Territory and Landscape
Helena Trias Prats (Sant Feliu de Llobregat, Spain, 1992) is a partner architect at Celobert Architecture, Engineering and Urbanism, a cooperative studio based in Barcelona. She also lectures in the Department of Urbanism, Territory and Landscape at the Polytechnic University of Catalonia (DUTP–UPC). She studied at the Barcelona School of Architecture and the Faculty of Architecture of the University of Porto (Portugal). Her work centres on housing policy, strategic and territorial planning, urban regeneration, and citizen participation. She is part of a multidisciplinary team dedicated to innovation, working with a cross-cutting approach to develop sustainable projects that prioritise people and the territory.
Celobert arquitectura, enginyeria i urbanisme SCCL · Web · Instagram
