Architecture and Landscape 2024
XVII International Architecture and Landscape Workshop
July 1 - 15, 2024
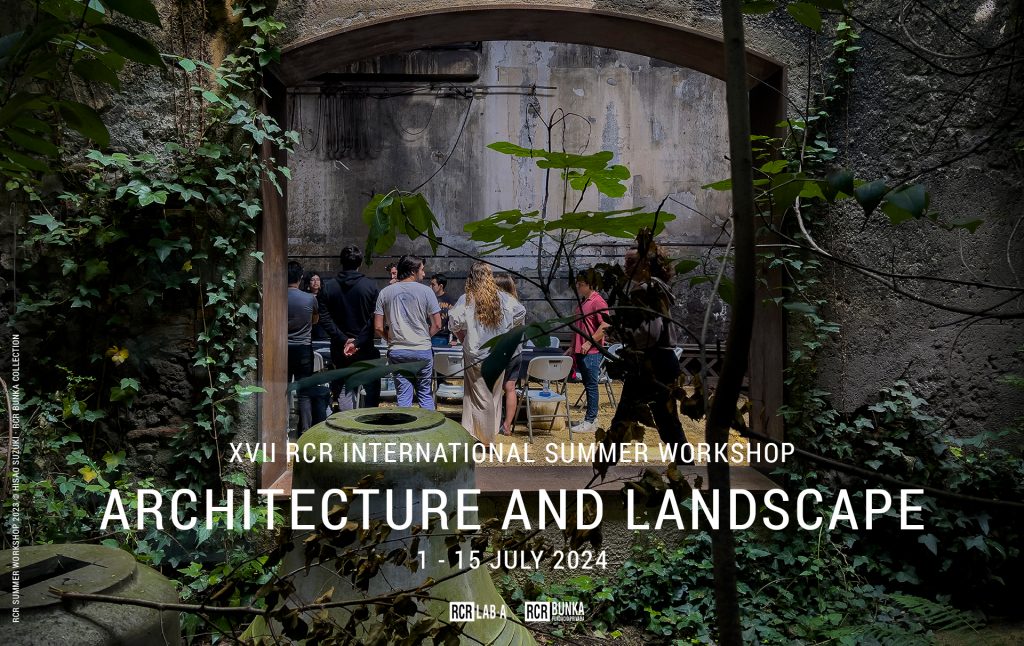
Directors: RCR Arquitectes – Rafael Aranda, Carme Pigem, Ramon Vilalta
Teaching team: Maria Amat, José de Villar, Carlos Chacón, Mauro Turín and Jan Güell
Duration: 15 days
Teaching load: 115 hours
Open Program load: 8 hours
Level: Advanced
Language: Spanish / English
Place: Barberí Space, Olot (Girona), Spain
Conditions
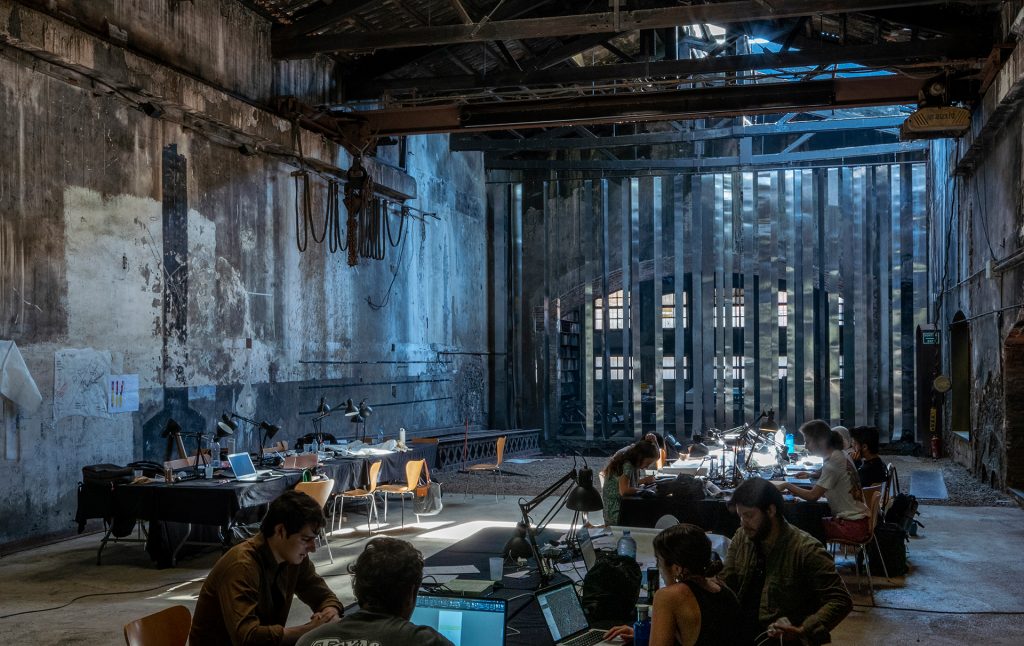
Places available: 72 presential places
Profile: The workshop is aimed at students in the final year of their degree in architecture and architects.
Registration: It is necessary to fill out the form at Registration.
Registration fee: 50 euros (non-refundable).
Admission process: All those registered will take part.
Admission criteria: Assessment of CV portfolio.
Tuition fee: 800 euros.
Inclusions: The tuition fee includes the costs of the workshop program. The participant assumes the expenses related to travel, maintenance and accommodation.
Method of payment: Through the Stripe platform.
Certificates of participation: RCR and the Barcelona School of Architecture (ETSAB-UPC) issued certificates.
Terms
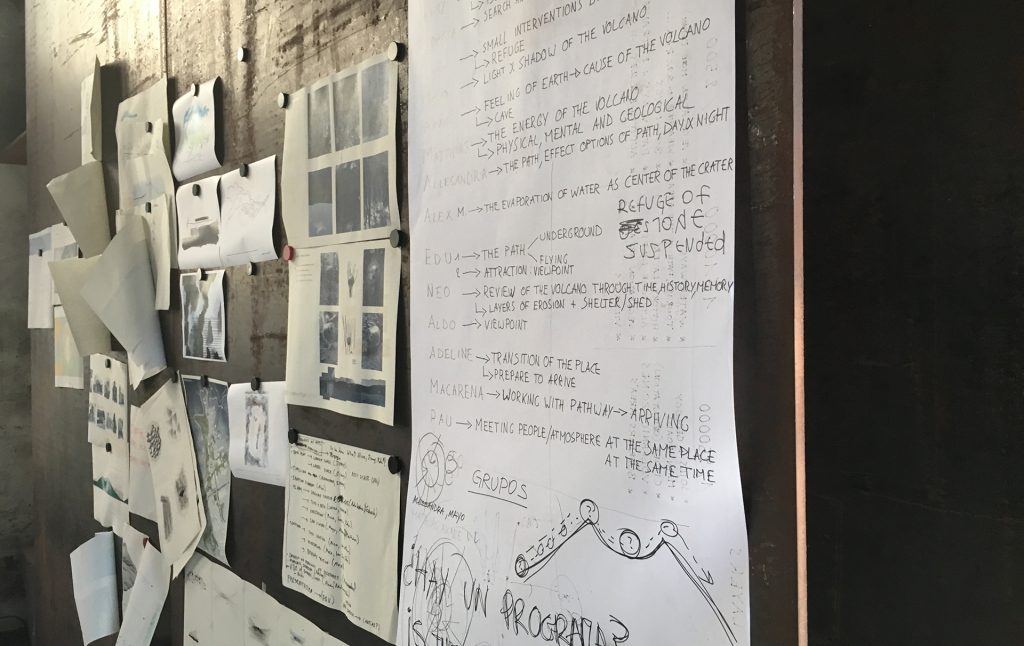
Admission process by open call
Friday, December 22, 2023. Registration begins.
Friday, April 12, 2024. Registration deadline.
Friday, April 19, 2024. Notification of admissions and refusals.
Friday, April 26, 2024. Deadline for payment of tuition fees.
Tuesday, April 30, 2024. Deadline for payment of tuition fees extended.
Friday, May 24, 2024. Deadline for cancellations.
XVII International Architecture and Landscape Workshop
Monday, July 1, 2024: Start of the workshop.
Saturday, July 6, 2024: Excursion to the new Perelada winery.
Monday, July 15, 2024: End of the workshop.
Aim
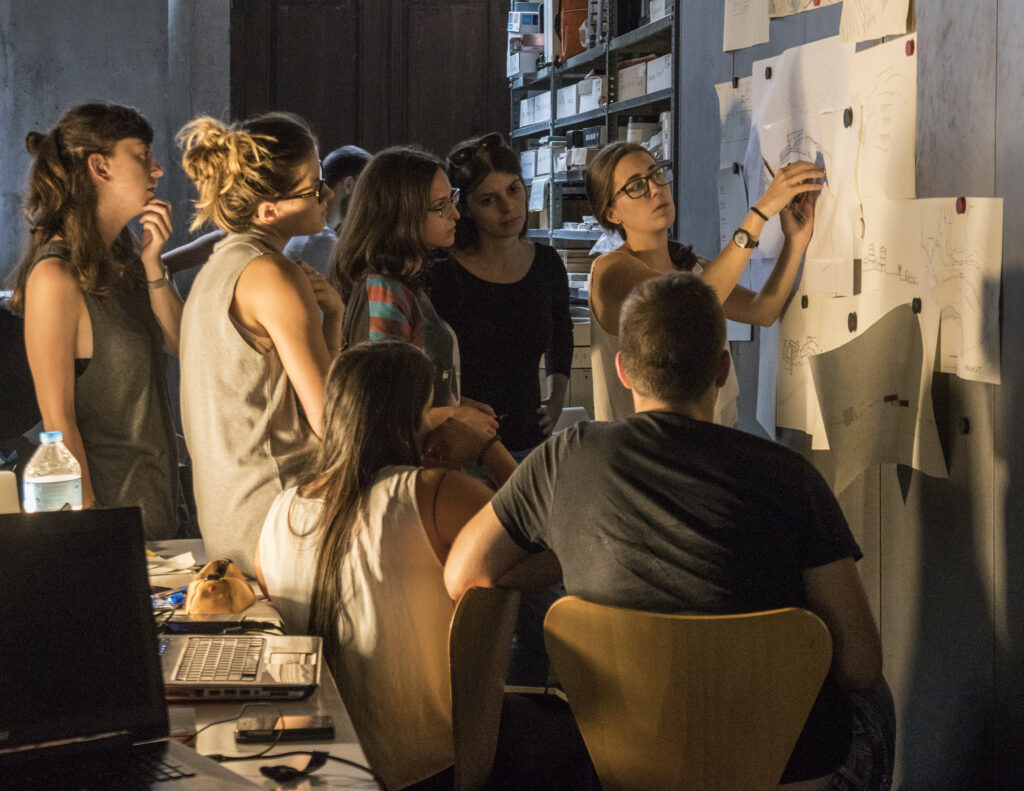
The aim is to understand, by trying it out, the inseparable link between architecture and place, landscape and culture, sharing and creating, putting into practice the working methods of RCR Arquitectes in the same territory and space of their work.
In this edition, we will delve into interdisciplinarity, integrating participants in the Photography and Audiovisual workshops into the groups who will contribute to the projects with their ability to communicate suggestive images that transmit atmospheres and intentions.
Program
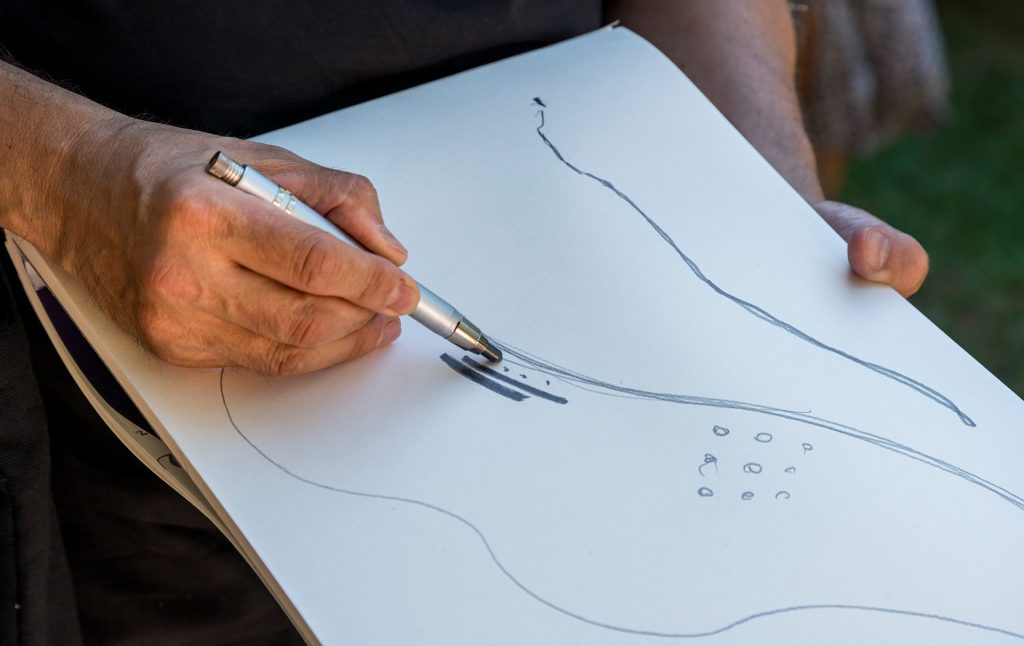
Creative Workshop. Teamwork on an exercise to assess the ability to respond intellectually engaging, relevant to the place and with communicative effectiveness, as would be expected in an architectural competition.
Reviews. In addition to the internal corrections with the teaching team, there will be a weekly review with RCR Arquitectes.
Internal Program. Lectures on topics related to the methodology of RCR Arquitectes and specific issues of the exercises that must be developed.
Excursion to RCR’s work. Guided visit to the new Perelada winery to analyse the critical aspects of the project.
Open Program. Thematic lecture series on architecture and photography.
Skills and Materials
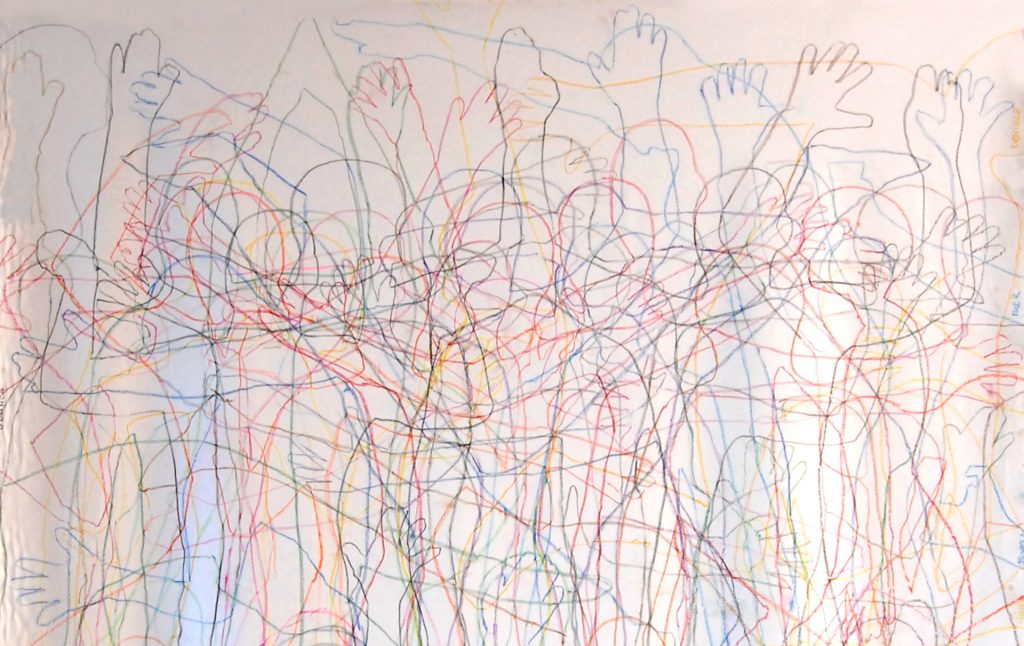
Software
- AutoCAD for 2D drawing
- Adobe Photoshop
- Adobe InDesign
- Preferred program for 3D modeling
Technical Requirements
- Computer with recommended minimum screen resolution of 1440px.
- Updated browser to access Google Drive for storage and synchronisation services of the workshop contents, collaborative work, and exercise archiving.
- Install WhatsApp instant messaging on the mobile phone for information and organisation through RCR chat groups.
Artistic material
- We provide basic material
- We advise you to bring your preferred material to work on the conceptual and artistic expression of the project (copic, markers, watercolors, cakes, collage materials, etc.)
Exercise: The Sagrada Família in modern-day Barcelona
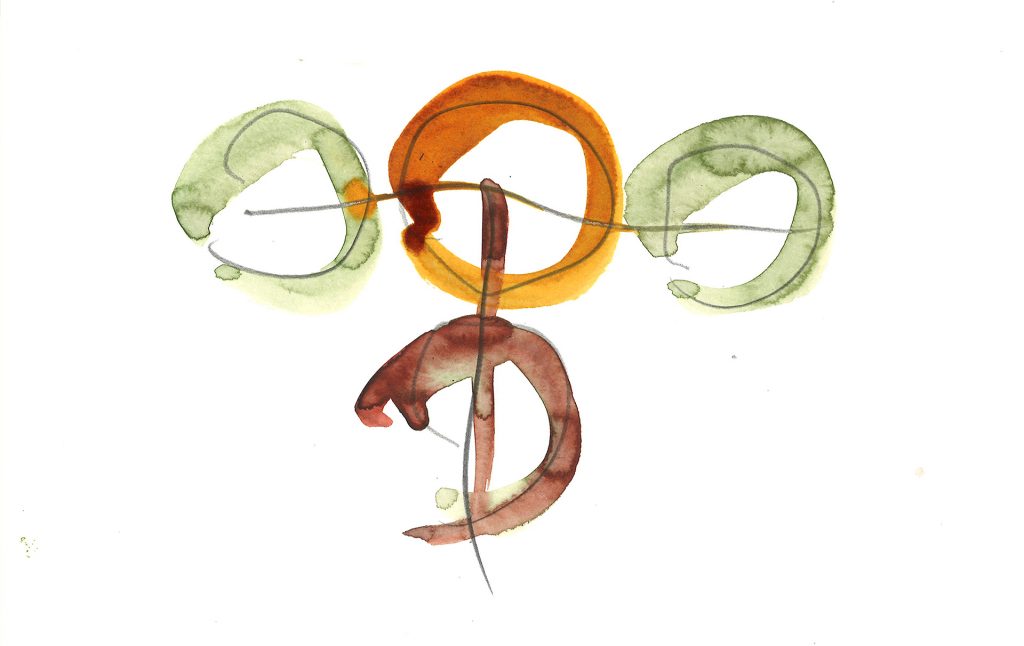
The construction of the Sagrada Família church, the work of Antoni Gaudí, began in 1882 and is still in progress. Gaudí proposed inserting the church into the urban fabric of the Eixample district of Barcelona by its representativeness and symbolism. This question has yet to be resolved and is included in the exercise with an approach to the mountain-sea connection to articulate a global strategy as an intervention instrument. The exercise was initiated in the last edition and will build on the results of the previous workshop. The exercise began two editions ago and will be expanded on the basis of the results of the previous workshops. The keys to the analysis of the previous edition will be shared, in order to understand the complexities of the site in an agile way from the beginning.
Exercise led by tutors Maria Amat, Carlos Chacón and José de Villar.
Participants: G1 | Maria Amat: Amelia Kenna, United States of America· Claudia Guerreiro Batista, Portugal · Daniel Chen, Taiwan · Hao-An Liu, Taiwan· Hiroka Kitai, Japón · Lisa Therese, India · Monty Balding, Australia · Neil Bang, India · Vasiliki Zotou, Greece · Willis Wu, Taiwan· Yu Ju Hsao, Taiwan· Yu-Pei Chen, Taiwan. G2 | Carlos Chacón: Ana Rebeca Mata Ureño, Mexico · Carolina Arteaga García, Spain · Cyrielle Beaumont, France · Elisa Figueroa, Chile · Ian Carlo Silva González, Mexico · Javier Escribá Costa, Spain · Kevin Dopslaff, Argentina · Lourdes Anabella Caylá Fernández, Argentina · Maria Gras, España · Pablo García Bermejo, Spain · Paula Borrallo Queipo de Llano, Spain · Sofia Tendera, Russia · Valentina Medina Bestagno, Chile · Venecia Campuzano Flores, Mexico. G3 | José de Villar: Aranza Michel Villalobos Gómez, Mexico · Camila Sol D’Attellis Noguera, Argentina · Chiara Cabras, Italia · Einar Artero Andrade, Mexico · Israel López González, Spain · Jazmin Vilamowski, Argentina · Julio Reyes Rosiñol, Mexico · María Gabriela Martínez Belandria, Venezuela · Mariana Guadalupe Aguilar Oliver, Mexico · Mateo Michel Alatorre, Mexico · Miguel Diego León-Portilla Hernández, Mexico · Santos Jair Benítez, Mexico · Valentin Amiel, France · Valeria Moreno, Italy.
Sketch: The Sagrada Família in modern-day Barcelona, Series 1, June 2024. Gouache with ink and pencil on Canson Imagine paper 200 g/m². 23×32.5 cm. 24-203_E01
Exercise: Management Centre of La Garrotxa Volcanic Zone Natural Park
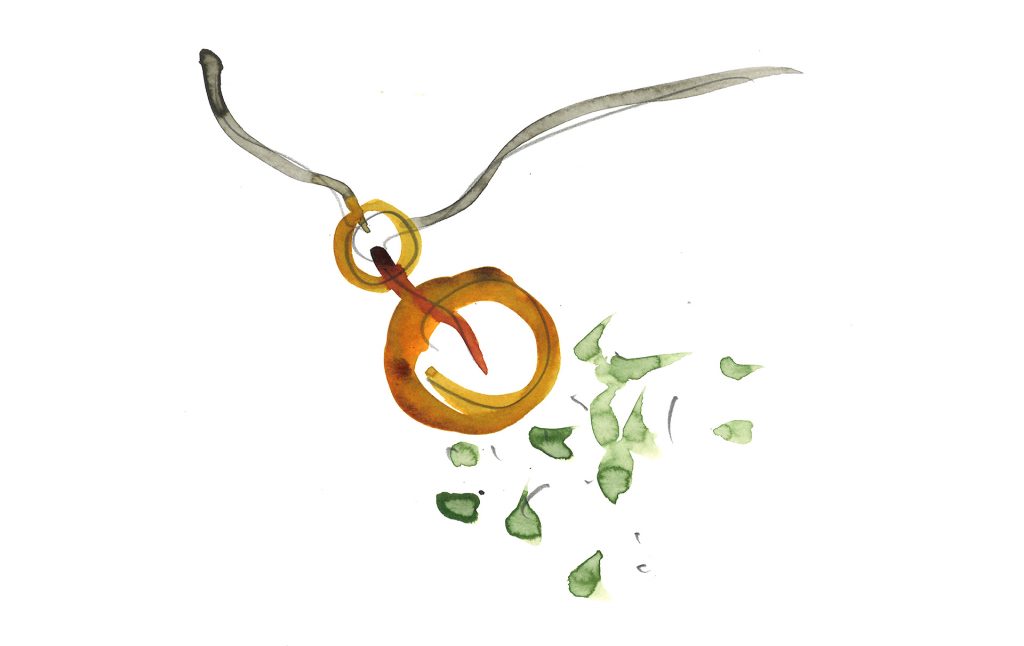
The volcanic area of La Garrotxa is the best example of a volcanic landscape with exceptional landscape value in the Iberian Peninsula. The boom in tourism has led to the need to increase the management services of the natural park, which is currently spread over two sites. The Natural Park Management Centre on the Parc Nou in Olot is intended to act as a hinge between the city, the urban, and the natural park.
Exercise led by tutors Mauro Turín and Jan Güell.
Participants: G4 | Mauro Turín: Ana Sofia Sánchez Zea, Colombia · Andrea Margagliotti, Italy · Biel Graset, Spain · Camila Pilar Castillo Salcedo, Argentina · María Fernanda Rojas Bustamante, Colombia · Pablo Gandini, Argentina · Paula Lesch, Argentina · Paula Alejandra Pinto Santos, Colombia · Sandy Nicolle Murrugarra Paucarpura, Peru · Sixto Segundo Blázquez Alzugaray, Argentina · Sofía Carmona Zúñiga, Costa Rica · Valentina Trujillo, Colombia. G5 | Jan Güell: Aishwarya Narasimhamurthy, India · Howard Chang, Taiwan · Hui An Wu, Taiwan · Kuan-Wen Lin, Taiwan · Mason Petros Magemeneas, United States of America · Nainika Aggarwal, India · Shihchi Huang, Taiwan · Swarnavalli G, India · William Martel, New Zealand · Yen Lun Chen, Taiwan · Yong-Chun Chen, Taiwan · Yun Wen Ou, Taiwan · Yuqiao Chen, Taiwan.
Sketch: La Garrotxa Volcanic Zone Natural Park Management Centre, Series 1, June 2024. Gouache with ink and pencil on Canson Imagine paper 200 g/m². 23×32,5 cm. 24-203_E02
Intern Program · Barberí Space · Olot · RCR Conferences · Monday, July 1, 2024
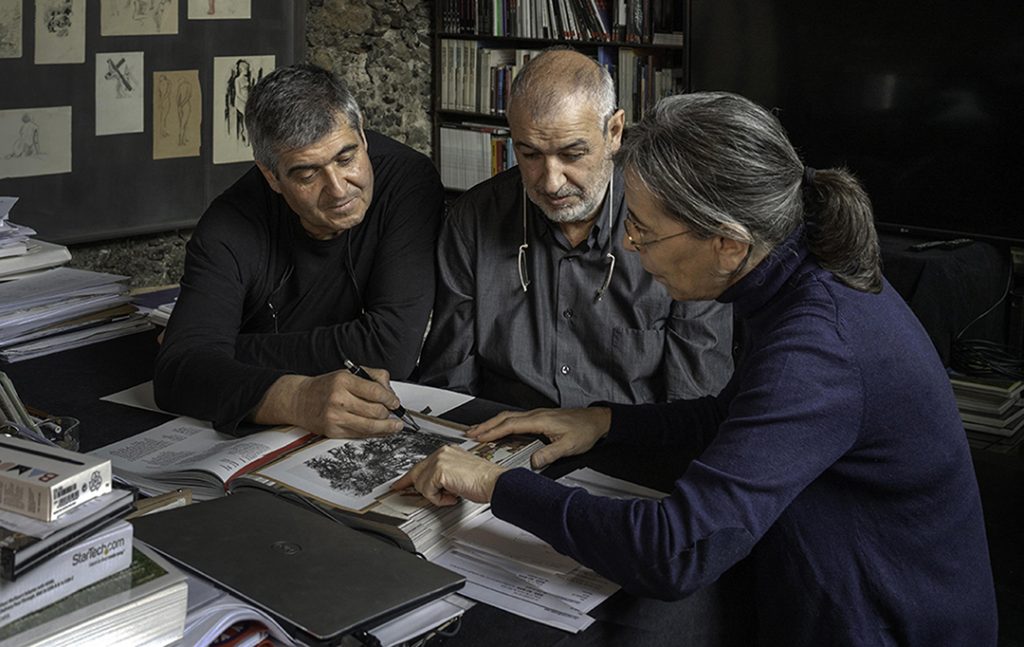
Introduction · Conference · The Site · RCR Arquitectes
Analysis and interpretation of the site in the work of RCR Arquitectes.
References:
- Open Program 2021 · Conference · The Sense of Place · Jordi Pigem: WATCH VIDEO
- Open Program 2021 · Conversation between Rafael Aranda, Josep-Maria Mallarach and Jordi Pigem: WATCH VIDEO
Introducció · Conference · La comunicació del projecte · RCR Arquitectes
How do you present a project with the RCR Arquitectes methodology of site analysis, program, concept, and response using the example of a work from the studio?
References:
- READ Introduction to Drawings
- SEE selection of Conceptual Drawing
Intern Program · Barberí Space · Olot · Conference Clara Solà-Morales · Tuesday, July 2, 2024
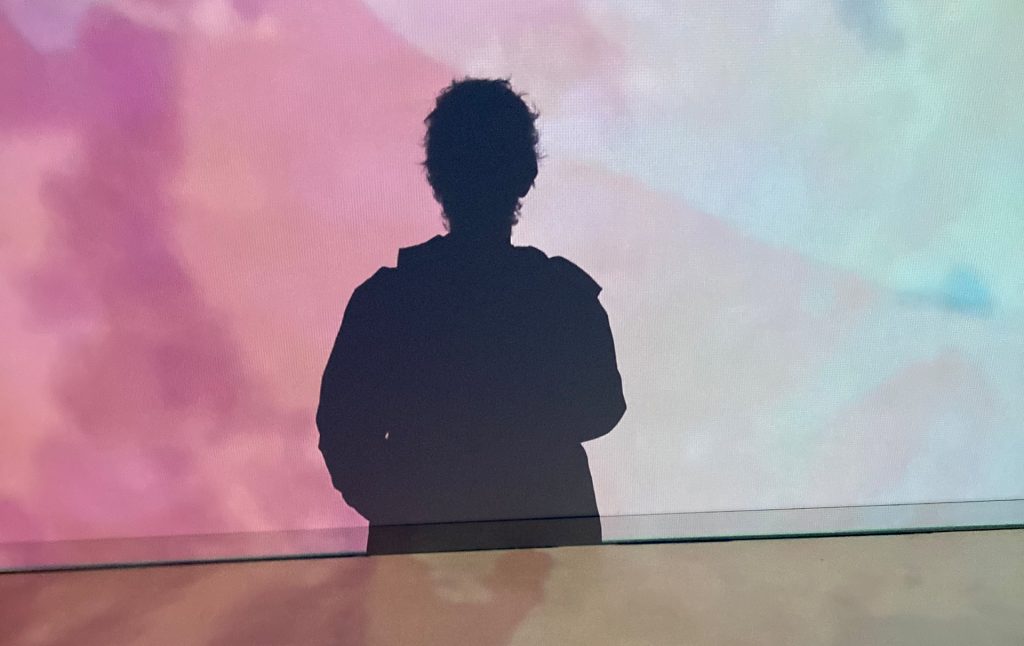
Exercise: The Sagrada Família in modern-day Barcelona · Conference · The City of Barcelona · Clara Solà-Morales
Clara Solà-Morales (Barcelona, Spain, 1975) is a licensed architect with a degree in Architecture from Barcelona’s School of Architecture (ETSAB-UPC, BarcelonaTech) and holds a Master in Architecture (MArch II) from Harvard University. She is an associate professor at the ETSAB-UPC, BarcelonaTech. Clara has been Visiting professor at the Massachusetts Institute of Technology (MIT), associate professor at the School of Architecture at the Rovira i Virgili University, visiting professor of the Barcelona program at the University of Calgary, and professor and Head of Graduate Studies at the Barcelona Institute of Architecture (BIArch). She is a PhD candidate at the ETSAB-UPC, BarcelonaTech. Solà-Morales curated the exhibition, Susana Solano. Proyectos at the ICO Foundation in Madrid has co-edited the book Plans and Projects, printed by the Barcelona City Hall. As a researcher, she worked at the Center for Urban Development Studies (CUDS) at Harvard University. Her theoretical work explores the industrial production within housing and its repercussions on informal housing.
Intern Program · Barberí Space · Olot · Conference Juan de Dios Trias de Bes · Tuesday, July 2, 2024
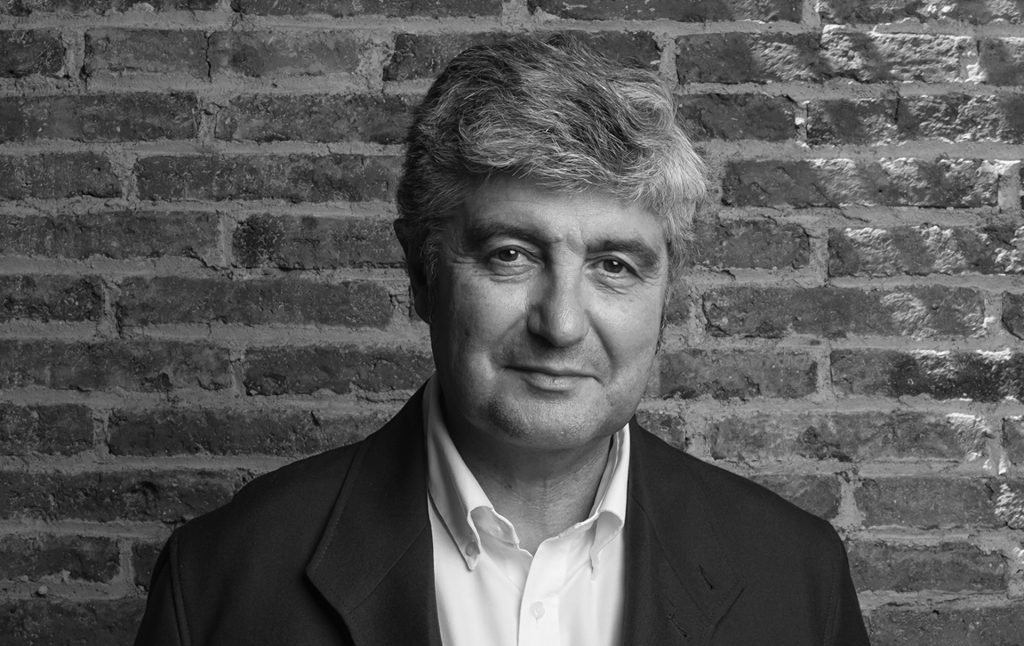
Exercise: The Sagrada Família in modern-day Barcelona · Conference · Architectural Considerations on the Basilica of the Sagrada Familia · Juan de Dios Trias de Bes
Juan Trias de Bes (Barcelona, Spain, 1964) is an architect from the Barcelona School of Architecture (ETSAB-UPC) 1991. He opened his professional studio, TdB Architects, in 1992 in Barcelona, where he maintains the activity of building and urban planning. In 2013 he obtained the qualification “cum laude” for his doctoral thesis “Material Architectures” at the ETSAB. He authorises institutional works, such as the Academy of Medical Sciences headquarters, the Grífols Laboratories headquarters, the ESADE University in Sant Cugat, and the Natura Bissè headquarters and factory. In rehabilitation, he credits interventions such as the Hotel Mandarin, the modernist Burés House or the restoration of Palau Moxò. In research, he is a member of the Technological Innovation Laboratory (LITEIS) of the UIC Barcelona, where he directs the Research Department “hARQware Chair”. In teaching, he is responsible for the Architectural Design area of the UIC School of Architecture in Barcelona. In humanities, he is a Member of the Royal European Academy of Doctors, a Founder of the Catalan Society of Architecture and Health, a Member of the Research Advisory Council of the Antonio Gaudí Study Center and the Board of Trustees of the Foundation of the Construction Board of the Temple of the Sagrada Família.
Intern Program · Barberí Space · Olot · Conference Francesc Xavier Puig i Oliveras · Tuesday, July 2, 2024
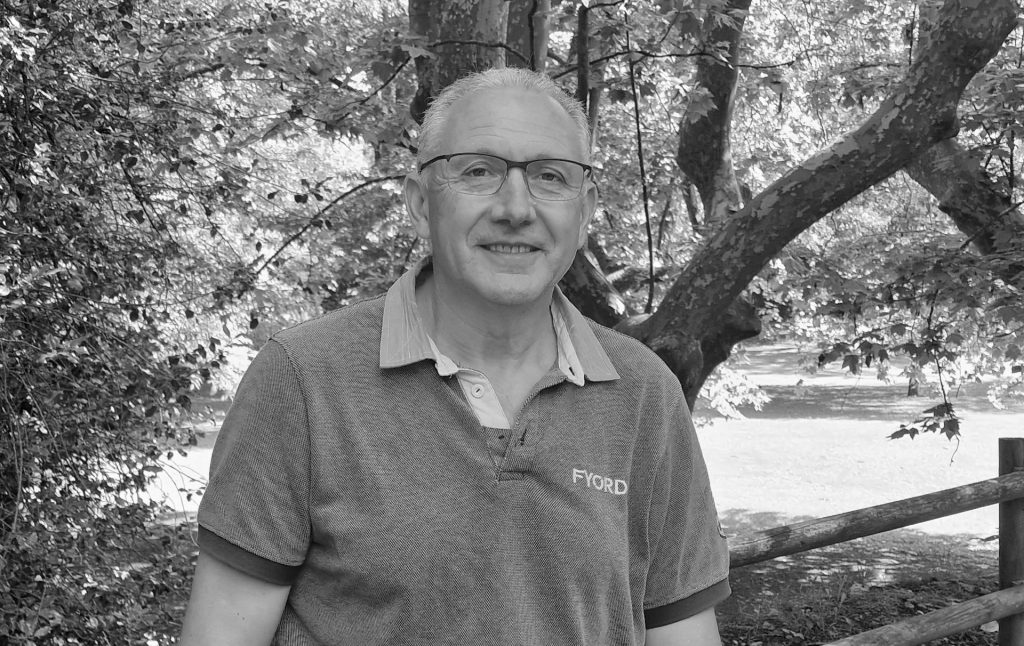
Exercise: Management Centre of La Garrotxa Volcanic Zone Natural Park · Conference · La Garrotxa: Rough Land, Broken Land, Land of Volcanoes · Francesc Xavier Puig i Oliveras
Francesc Xavier Puig i Oliveras (Girona, Spain, 1965) is an agronomist from the Higher Technical School of Agricultural Engineers of the Polytechnic University of Valencia. Since 1992, he has been part of the technical team of the Departments responsible for the environment of the Catalan Government, where he has developed his professional career, mainly in the planning and management of protected natural areas, assessment of environmental impact and urban planning. From 1996 to 2012, he taught as an associate professor of environmental impact assessment, attached to the Ecology area of the Department of Environmental Sciences of the Faculty of Sciences at the University of Girona. Since 2002 he has been Director of the Natural Park of the Garrotxa Volcanic Zone.
Teaching Team
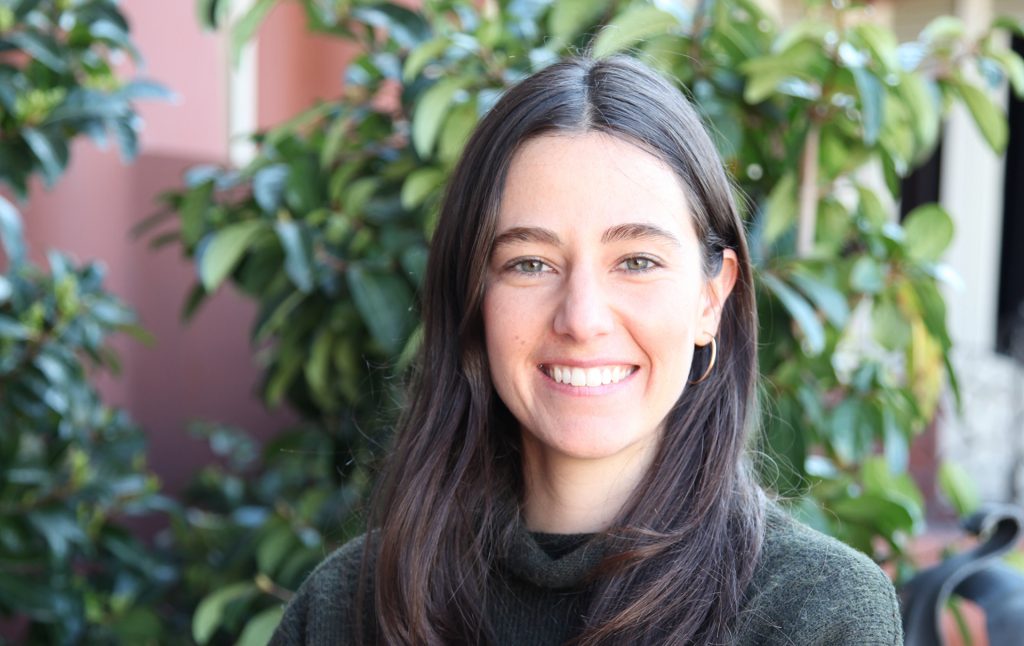
Architect
Tutor
Exercise: The Sagrada Família in modern-day Barcelona
In collaboration with the Barcelona School of Architecture (ETSAB-UPC)
Architectural Drawing professor
Maria Amat (Barcelona, Spain, 1989) is an architect from the Barcelona School of Architecture (ETSAB-UPC) and the Technische Universität Berlin (TUB). Postgraduate in Business Management from the Pompeu Fabra University (BSM-UPF). She is co-founder of Metrònom Arquitectura, 2020, a studio that performs private assignments and public projects through awarded competitions. All of them are under the common denominator of the care for details and the pre-existing—design drawing professor at ETSAB-UPC. Es tutora del RCR Summer Workshop desde 2023.
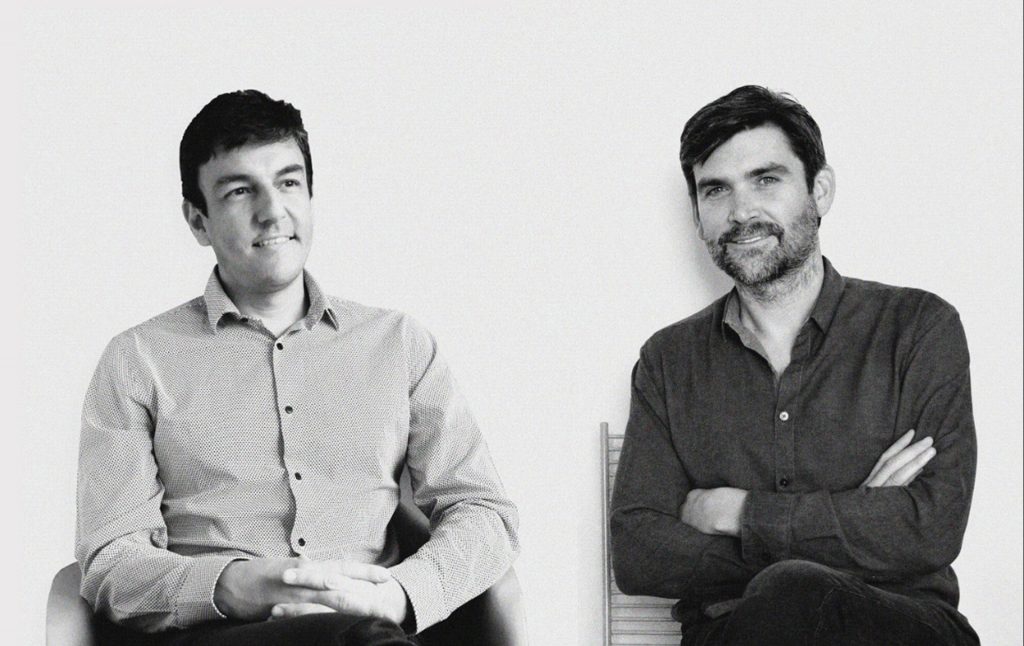
Architects
Tutors
Exercise: The Sagrada Família in modern-day Barcelona
In collaboration with EuroLAB
DVCH was established in Madrid in 2OO8 and is currently present in Madrid (Spain), Mexico City (Mexico) and Taichung (Taiwan). The office work is focused on providing architectural solutions to establish a dialogue between citizens and their environment that we understand as a balance between natural, social and urban conditions. José de Villar and Carlos Chacon’s projects range on every scale, from landscaping and public buildings to housing, installations, exhibitions or interior design and have been awarded in international competitions, highlighting the Congress Center “Vegas Altas” in Villanueva de la Serena, the Music and Dance School in Ciutadella, Menorca or the Kinder Park in Mexicali, Baja California and prototype house in Apan, Mexico. Recently, DVCH won the international competition for a park in Denia, currently under construction. It has also been published internationally in more than 20 countries.
Both teach Architectural Design at different universities internationally. Currently, José de Villar is a Full Professor at the Tecnológico de Monterrey (Mexico), and Carlos Chacón is a Full Professor at the FCU Feng Chia University (Taiwan) and a Guest Professor at the Tecnológico de Monterrey (Mexico). Carlos Chacón has collaborated with the RCR Summer Workshop since 2020 and José de Villar since 2023.
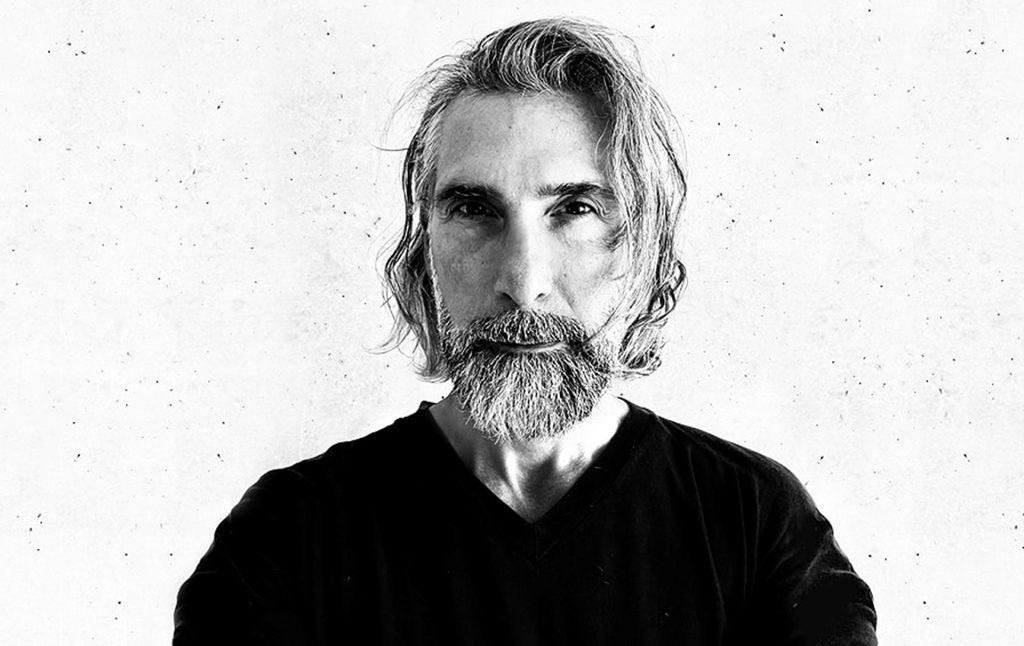
Architect
Tutor and Coordinator of the Teaching Team
Exercise: Management Centre of La Garrotxa Volcanic Zone Natural Park
Mauro Turin (La Pampa, Argentina, 1969), an architect from the University of Buenos Aires (FADU-UBA), leads a practice that researches the structural intersection of gravity, vacuum, archaism and time in Switzerland. In 2010, he was laureate of the Europe 40under40 Awards. His projects and works have been published in European, Asia, and South American architecture magazines. The Quito Pan-American Biennial of Architecture in Ecuador, the Museum of Fine Arts of Santa Fe in Argentina, The City and The World Symposium in Spain and the Europe 40under40 Awards in Greece have exhibited his work.
Between 2005 and 2019, he has taught and criticised at Universidad de Buenos Aires (FADU-UBA), Universidad Nacional de Rosario (FAPyD-UNR), the University of Miami School of Architecture (UM-SoA), Escuela Técnica Superior de Arquitectura de Madrid (ETSAM), at the School of Architecture of Geneva (HEPIA) and Faculté d’Architecture La Cambre Horta de Bruxelles (ULB). Mauro Turin has been lecturer at École Nationale Supérieure d’Architecture de Grenoble (ENSAG), at University of Miami School of Architecture (UM-SoA), at the Jan Michalski Foundation, at Centro Colon Madrid, at the Architects Association of La Pampa, at Universidad de Mendoza (FAUD-UM) and at Universidad de Buenos Aires (FADU-UBA). Being a Visiting Professor at the University of Miami School of Architecture (UM-SoA) and as part of its Advanced Architectural Project Workshop, he promoted the first RCR Workshop in La Vila in February 2018. He has collaborated with the RCR Summer Workshop since 2018.
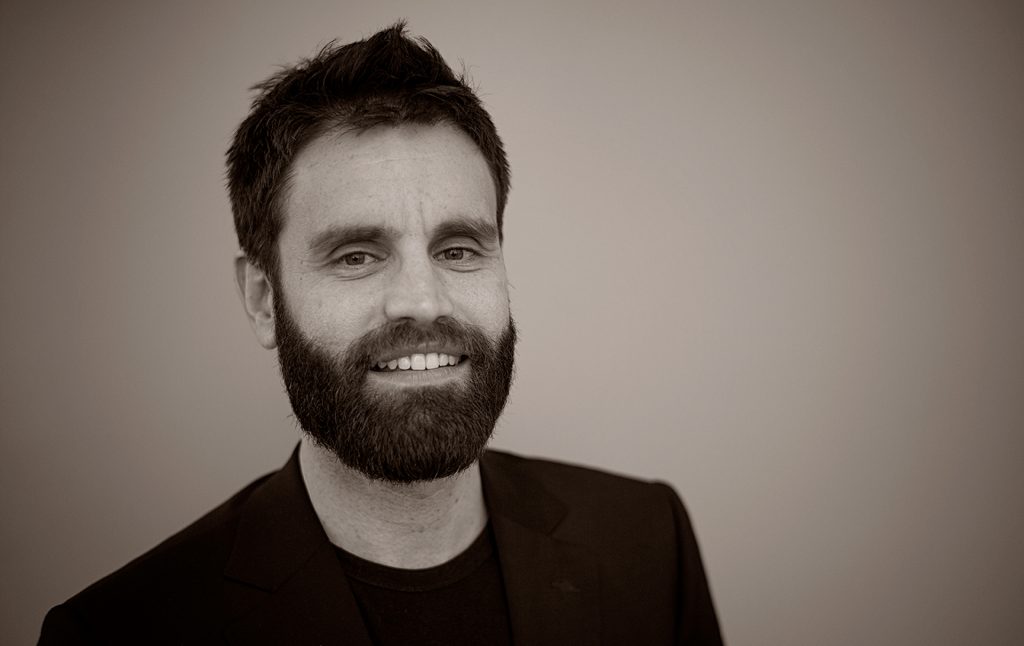
Architect
Tutor
Exercise: Management Centre of La Garrotxa Volcanic Zone Natural ParkArchitect
In collaboration with the Barcelona School of Architecture (ETSAB-UPC)
Associate Professor of the Department of Architectural Projects
Jan Güell (Barcelona, Spain, 1974) is an architect from the Barcelona School of Architecture (ETSAB-UPC, Barcelona Tech) and is registered in Spain (COAC) and the United Kingdom (ARB and RIBA). He has more than 20 years of professional experience at Foster + Partners and Richard Rogers Partnership (currently named RSHP) in London and at the firm Nikken Sekkei in Barcelona. He has developed large-scale complex projects such as the Bilbao Metro, Bodegas Protos in Ribera de Duero, The Macallan Distillery in Speyside and the Future Camp Nou stadium in Barcelona.
In 2023, he established his studio in Barcelona, focused on architecture and landscaping.
He has been invited as a lecturer and teacher at The Bartlett-UCL in London since 2012. He has been a Teacher of Projects at ETSAB-UPC in Barcelona since 2022, tutoring courses dedicated to public facilities, landscape, and public spaces.
